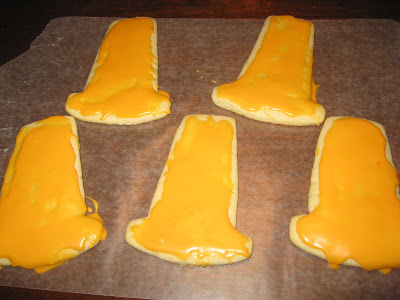I've often wondered if my house was a Sears kit home. I've recently started visiting Carol's Our Sears Kit Home blog and she recommended Houses By Mail by Katherine Cole Stevenson and H. Ward Jandl. I've just started reading it. I recognize many of the houses in my neighborhood in this book. What I find interesting about my street is that in a three block span, it contains houses from many different decades. At the "beginning" end of my street, are houses built before 1900. The house across from me was build around 1940 and the house before it was built in 1950.
This is a very informative article by Cleveland Magazine written about Sears homes in northeast Ohio.
 Our house was built in 1920. The garage was built about 1936. It has a living room, dining room, kitchen, basement, attic, one bathroom with the original claw foot tub. It also has this little "kick-out" off the kitchen that could be used as a breakfast nook. We use it as our computer room. The other side of the front porch is an enclosed porch area with wood floor and heat. Because of all the single hung windows, it is very cold in the winter and hot in the summer. Right now we use it for toy storage, but I hope to someday decorate it.
Our house was built in 1920. The garage was built about 1936. It has a living room, dining room, kitchen, basement, attic, one bathroom with the original claw foot tub. It also has this little "kick-out" off the kitchen that could be used as a breakfast nook. We use it as our computer room. The other side of the front porch is an enclosed porch area with wood floor and heat. Because of all the single hung windows, it is very cold in the winter and hot in the summer. Right now we use it for toy storage, but I hope to someday decorate it. Unfortunately, someone got the home-renovation bug in the early 80's. The kitchen has been redone (not very well.) It has a hideous drop ceiling that I would really like to replace someday when funds allow. The kitchen cabinets have been replaced. I've painted them white. They put up barn siding on some of the kitchen walls. I've painted it with a high gloss white and it looks a tad better. We have the original claw foot tub but the sink has been replaced with a stock cabinet-style sink with "modern" fixtures. Someone added a linen closet and you can see that the entire bathroom used to have tiles halfway up the walls at the back of the closet. All of the original light fixtures have been removed except in the covered front porch. Fortunately, they didn't paint any of the downstairs wood work. Solid oak doors and trim. Wood floors in the living room and dining room. Window seat in the dining room. I will have to do a post on the interior some day. All of the upstairs closets have the original wallpaper still on the walls. I love that!
Right now you're probably wondering why I would call my blog "Lovely Little Cottage" when my house does not appear "little" or to be a "cottage." When we were getting ready to add our third child, a friend asked if we were going to move. "Why?", I asked. She replied, "Well, it's a lovely little cottage, but it's not very big!" From then on, I've referred to my house as my "lovely little cottage" because I think her idea absurd. I love my home and find it just right for the five of us!

















































